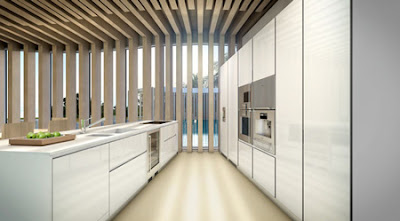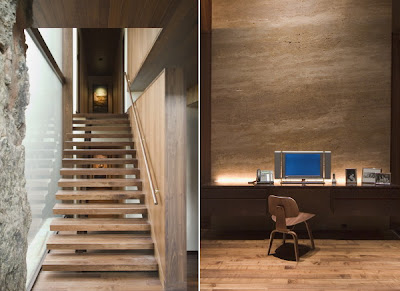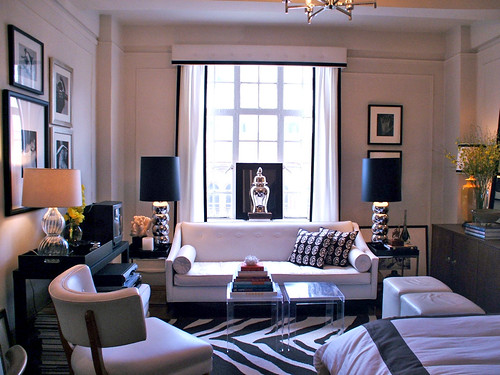Dellis Cai Villa, designed by Shigeru Ban architect, located in the Caribbean.
 The following information is from Dellis Cay:
The following information is from Dellis Cay:



|
|
|---|
Dellis Cai Villa, designed by Shigeru Ban architect, located in the Caribbean.
 The following information is from Dellis Cay:
The following information is from Dellis Cay:



Underground House, designed by EM2N architect, located in Greifensee, Switzerland.









Labels: interior design, modern house design
Alan-Voo Family House in Los Angeles by Californian practice Neil M. Denari Architects.

This is a Project Description from Neil M. Denari Architects :


Labels: interior design, luxury home design
Friendly Mountain Cabin - montain home, located in Aspen, Colorado.





Labels: interior design, modern house design
 This roof measuring six metres high, with a surface of eighteen by eight metres, was built using a prefabricated timber structure with galvanized steel joints. In the two large facades of the house, generously open to the scenery, panels of glass fiber mosquito screens with PVC coating were installed, pivoting or sliding, with the intention of creating an external membrane, capable of keeping the insects out, without creating an obstacle for the ocean view and wind. View House RR detail [via] modern house design.
This roof measuring six metres high, with a surface of eighteen by eight metres, was built using a prefabricated timber structure with galvanized steel joints. In the two large facades of the house, generously open to the scenery, panels of glass fiber mosquito screens with PVC coating were installed, pivoting or sliding, with the intention of creating an external membrane, capable of keeping the insects out, without creating an obstacle for the ocean view and wind. View House RR detail [via] modern house design.

Labels: luxury home design, recident house design







