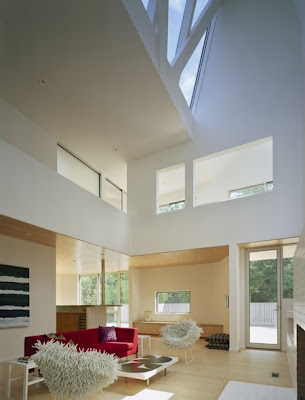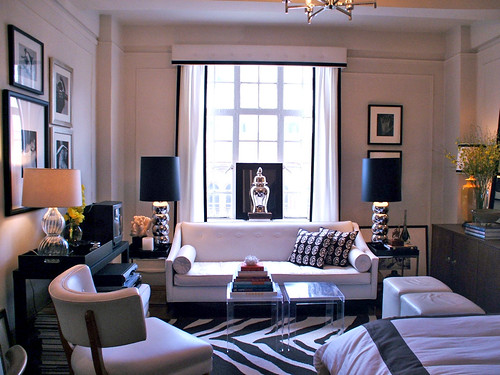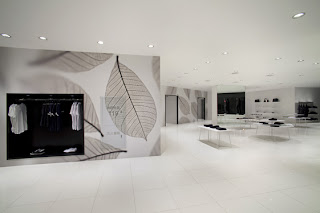 Matilde House designed by Ailtireacht Architects, located in Rathgar, Dublin.
Matilde House designed by Ailtireacht Architects, located in Rathgar, Dublin.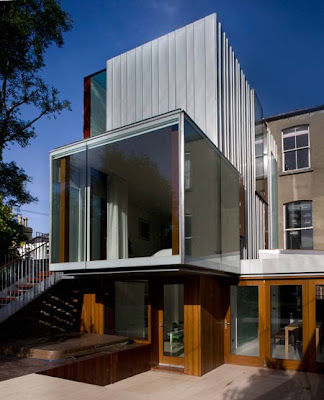


Information from Ailtireacht Architects:
Matilde House - luxury home
Labels: luxury home design, modern house design
Tolo House - Holiday Home Design

Architects: Alvaro Leite Siza
Client: Luís Marinho Leite Barbosa da Silva
Location: Lugar das Carvalhinhas - Alvite, freguesia de Cerva, Ribeira da Pena District
Site Area: 1000 sqm
Constructed Area: 180 sqm
Contractor: Óscar Gouveia
Landscape: Alvaro Leite Siza Vieira
Materials: Concrete
Services: GOP
Project Start: 2000
Project Complete: 2005
Photographers: Alvaro Leite Siza / F&S Guerra

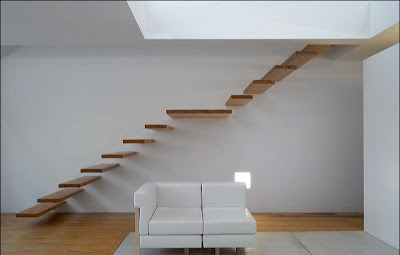

House V - luxury home

 Author: 3LHD
Author: 3LHD
Project team: Sasa Begovic, Marko Dabrovic, Tatjana Grozdanic Begovic, Silvije Novak, Paula Kukuljica, Koraljka Brebric, Romana Ilic
Collaborators: UPI 2M (structural engineer), MR Konzalting (electrical engineering), Mario Josipovic, Ured avlastenog inzenjera strojarstva (MEP engineering - mechanical) Nenad Sutevski, Vodotehnika (electrical engineering), MAKRO 5 (pool systems)
General contractor: VD Gradenje
Project: 2001-2005
Construction: 2005-2007
Location: Dedici 63, Zagreb, Croatia
Site area: 3302m2
Gross floor area: 599m2
Footprint: 479m2
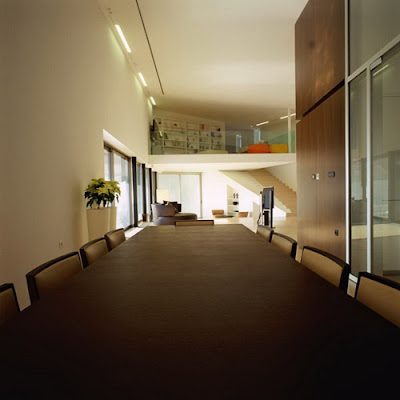

Labels: interior design, luxury home design
Pentimento House - Luxury Home

 Architects: Jose María Sáez and David Barragán
Architects: Jose María Sáez and David Barragán
Client: Desireé Marín
Location: La Morita, Tumbaco, Quito-Ecuador
Collaborators: Alejandra Andrade
Builder: Jaime Quinga
Prefabricated Elements: Héctor Sánchez
Engineering: César Izurieta
Material Aspect: concrete, wood, glass
Status: Complete: 2006
Photographers: Raed Gindeya, Jose María Sáez
 A garden and a client without fear. Built with a single piece of prefabricated concrete, which can be placed in four different ways (assembly) which solves structure, wall, furniture, ladders, even a garden facade that is the origin of the project. On the platform rises the prefabricated system. The pieces are inserted into steel rods anchored with epoxy glue to the platform. Inside, the same cracks help to support some wood pieces that become shelves, seating, tables and steps.
A garden and a client without fear. Built with a single piece of prefabricated concrete, which can be placed in four different ways (assembly) which solves structure, wall, furniture, ladders, even a garden facade that is the origin of the project. On the platform rises the prefabricated system. The pieces are inserted into steel rods anchored with epoxy glue to the platform. Inside, the same cracks help to support some wood pieces that become shelves, seating, tables and steps.
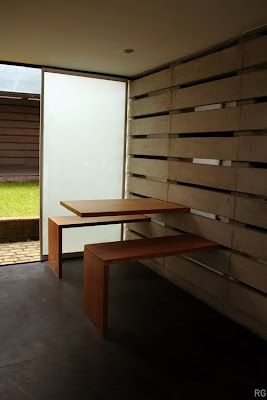
Whimsical Wooden Tree House





Luxury Mountain Home - Rocky Mountain Dream Modern Home
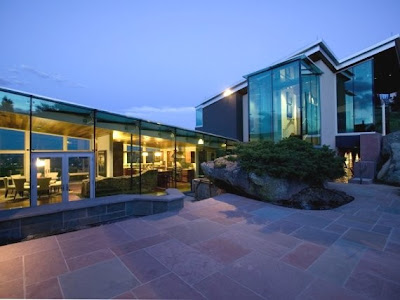

 Stunning architectural elements are complemented by two-story Pilkington glass walls, projecting at an angle to maximize on the magnificent views. A gated pathway leads past the 1,518-sq.-ft. carriage house and to the main house, offering 9,716 sq. ft. with an oversized heated garage, radiant heating, double-sided fireplaces and wood floors throughout.
Stunning architectural elements are complemented by two-story Pilkington glass walls, projecting at an angle to maximize on the magnificent views. A gated pathway leads past the 1,518-sq.-ft. carriage house and to the main house, offering 9,716 sq. ft. with an oversized heated garage, radiant heating, double-sided fireplaces and wood floors throughout.


Labels: interior design, luxury home design
Sagaponac House - Luxury Home Design




