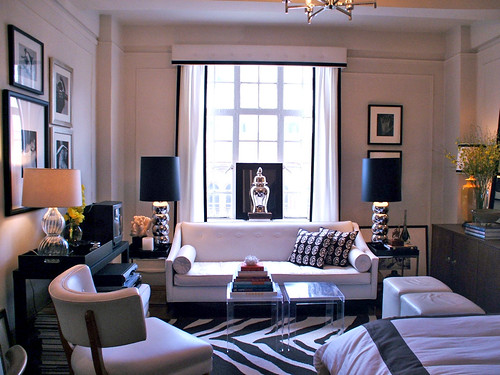Organic Wooden House designed by Seattle’s Pb Elemental Architect.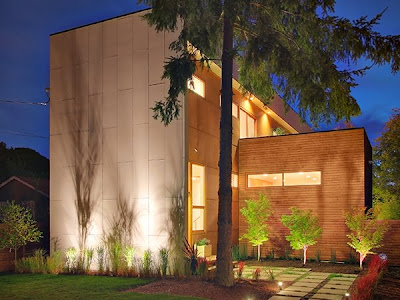
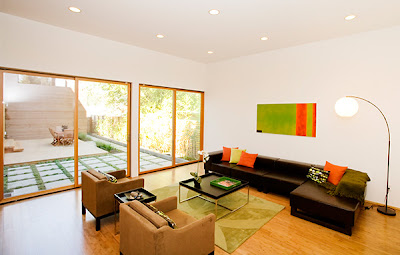



Organic Wooden House
Seattle’s Pb Elemental Architecture is putting an organic notch on the city’s concrete skyline. The Dang Residence is a two-storey private wooden house of 3,600 sq. ft., clad in naturally beautiful cedar. Interiors are divided into a series of modern loft-style living spaces, including three bedrooms, 3.5 baths, a media room and a study. Throughout the house, thoughtfully placed skylights and windows light up corners and crannies, and unique architectural details like art niches. More information about Organic Wooden House [via] Modern House Design.
Glass Home Hangs - Japanese Home Design
Like a bird nest, Japanese Glass home designed by TNA Architects.
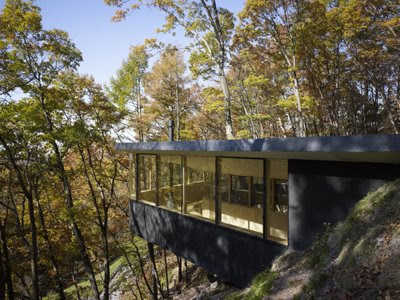


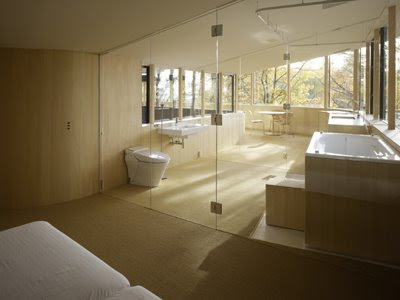
The contemporary, curved weekend house reaches off the hillside and around the trees, connecting to the other side. Inside, the house takes shape as an elongated floor plan, where one area of the home opens onto the other, separated by walls of glass. Apart from glass, the main material of choice for both the interior and exterior is wood. And true to this Japanese architect’s signature style, interiors are furnished with a minimal, modern edge. More information about Japanese Glass Home [via] Modern Home Design.
Valley House - Luxury House
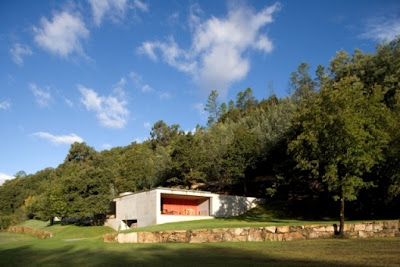 Architect: Guilherme Machado Vaz
Architect: Guilherme Machado Vaz
Client: Júlio Machado Vaz
Location: Vieira do Minho, Portugal
Project: 1998 2002
Construction: 2002 2005
Consultants: SGPE, lda.
Contractor: António Dias Ribeiro, Lda.
Constructed Area: 350m2
Budget: 250.000 EURO (US $386.200)
Photographs: Leonardo Finotti

When you enter the site you see the house hidden behind nature without any constructed way to the entrance which makes it look even more as an isolated element in space. This ` surprise element ‘ (Montesquieu) contributes to stimulate the observer and its perception of the relation between the space and the house. The architectonic experience is made to the base of sensorial stimulations. The entrance is a covered exterior space that gives access to the garage and to the interior of the house. The stairs lead to the entry hall that separates the veranda from the living room. Each space has a different relation with the surroundings which confers a unique identity to them. The opened veranda, protected by the trees, is a place of libation of nature, where we get lost inside ourselves.



The bedroom’s area consists of two identical nucleuses with a hall, two rooms and bathroom. The house is made of concrete, used as a constructive and finishing element, searching a hard materiality and contrasting aesthetics with the chromatic and textural diversity of nature that encircles it. On the inside, this contrast is emphasized through the neutral color that coat walls and ceiling and by the ‘monotonous’ way that space is designed. More information about Valley House [via] Modern house design.
Guthrie House
 It was explicitly requested to build a house for sale, therefore, massively attractive, which “façade” the target public could quickly be absorbed with.
It was explicitly requested to build a house for sale, therefore, massively attractive, which “façade” the target public could quickly be absorbed with.Notwithstanding, the project location raises as a natural belvedere toward the valley of Chicureo, a zone peripheral to the city of Santiago of growing real estate development and considerably mediocre quality, where the condominium of serialization houses finally owns large green areas. It deals with new neighbourhoods with architectonic imports of every type, where “style” seems to be the worthiest slogan of the offer.

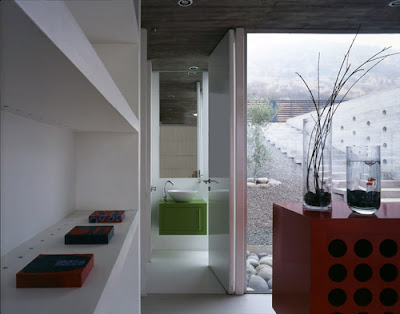 Our proposal was a house without façade, a building to be developed from the street level downwards, rescuing that initial condition of natural “belvedere” over the valley the site proposed. The Guthrie house, therefore, is not just the answer to a housing issue over a medium gradient site, but a critical reflection to the real estate system which final target is to sell “attractive” and at a “good price” houses , built by “goodwill architects”.
Our proposal was a house without façade, a building to be developed from the street level downwards, rescuing that initial condition of natural “belvedere” over the valley the site proposed. The Guthrie house, therefore, is not just the answer to a housing issue over a medium gradient site, but a critical reflection to the real estate system which final target is to sell “attractive” and at a “good price” houses , built by “goodwill architects”.
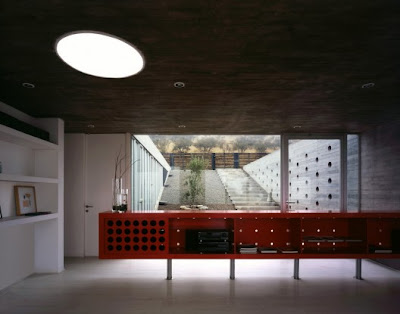
Architects: Felipe Assadi & Francisca Pulido
Location: Chicureo, Santiago, Chile
Constructed Area: 140sqm
Site Area: 840sqm
Project start: 2005
Completion: 2007
Material: Concrete, Glass
Photos: Guy Wenborne
more information about Guthrie house [via] modern house design.
Labels: interior design, modern house design
Traditional Cottage with a Modern Addition - home design
 The Ten Broeck Cottage by Messana O’Rorke Architects is a modern way to appreciate classical 18th century architecture. Located in Columbia County, New York, this farmhouse beautifully blends the old and the new. Built in the mid-1700s, the original wing of the Ten Broeck Cottage houses a main-floor living room and dining room divided by a fireplace, and two bedrooms and a bath on the upper level. Interiors are an artful juxtaposition of old and new – plaster walls butting up against limestone floors, and richly oiled woods exposed against cool stainless steel.
The Ten Broeck Cottage by Messana O’Rorke Architects is a modern way to appreciate classical 18th century architecture. Located in Columbia County, New York, this farmhouse beautifully blends the old and the new. Built in the mid-1700s, the original wing of the Ten Broeck Cottage houses a main-floor living room and dining room divided by a fireplace, and two bedrooms and a bath on the upper level. Interiors are an artful juxtaposition of old and new – plaster walls butting up against limestone floors, and richly oiled woods exposed against cool stainless steel.


more information about traditional cottage [via] modern house design.
CO2 Saver House Design
Co2 saver house designed by Peter Kuczia, located in Lake Laka, Poland.
 Using untreated larch wood and black fibre cement panels to optimise solar energy gain, this lake house in Poland is a pretty good example of how to be sustainable and respectful with the environment.
Using untreated larch wood and black fibre cement panels to optimise solar energy gain, this lake house in Poland is a pretty good example of how to be sustainable and respectful with the environment.
 Using untreated larch wood and black fibre cement panels to optimise solar energy gain, this lake house in Poland is a pretty good example of how to be sustainable and respectful with the environment.
Using untreated larch wood and black fibre cement panels to optimise solar energy gain, this lake house in Poland is a pretty good example of how to be sustainable and respectful with the environment.
The built form is designed to optimise the absorbance of solar energy. Approximately 80% of the building envelope is facing south direction. The single storey living space on the ground floor is externally clad with untreated larch boarding. The passive and active solar energy concepts and a high standard of thermal insulation are enhanced by a ventilation plant with thermal recovery system. The house consumes only about 1/10 of the average energy use of the existing single-family houses in Poland.

Architect: Peter Kuczia
Location: Lake Laka, Poland
Area: 175sqm
Construction year: 2007
Usage: Single family house
Materials: Wood, Fibre cement

More Information about Co2 saver house [via] modern house design.
Labels: interior design, luxury home design
OS House - beach house
A couple bought one of the few available plots on the Bay of Biscay coastline. The plot slopes downwards and is cut by a 30 meter-high cliff against which the waves break. The Northern sea wind is very rough, making it hard for trees to grow by the coastline. The plot size is 90 x 50, 4500 m2 and 8% building rate, that is, 360 square meters. Maximum height is 3 meters eaves, 6 meters total. Distance to the lateral edges 10 meters, and 12 to the back street axis. 11 meter drop. 30 minute walk to Langre Beach and 10 to the eastern end of Puntal Beach, whose opposite end closes the Santander Bay. Bay of Biscay horizon from Cabo Mayor, to the west, all the way to Cabo de Ajo, to the east.


Architects: NOLASTER - Carmina Casajuana, Beatriz G. Casares, Marcos González, Pablo Oriol, Fernando Rodríguez y Arturo Romero
Location: Loredo, Ribamontán al Mar, Cantabria, España.
Client: Carmen Salgado y José Miguel Oriol
Area: 360sqm
Construction start: 2002
Completion: 2005
General contractors: Construcciones Volga + Ramiro Bra Rivas
Structural Engineer: NOLASTER + Constantino Hurtado
Services: Fernando Rodríguez Cerón
Photos: Jan Bitter
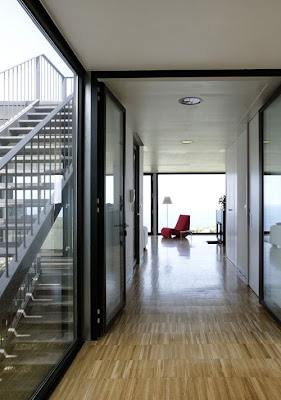

A new topography is defined in order to protect a rear south garden from the strong and persistent sea wind. The most exposed façade of the house is the green roof.
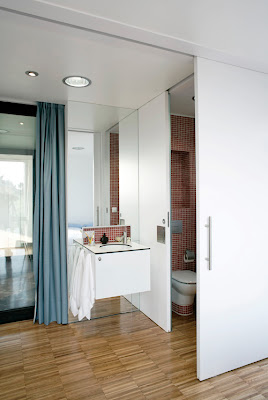

More about Os House [via] Modern House Design.
Labels: Beach house, interior design, modern house design




